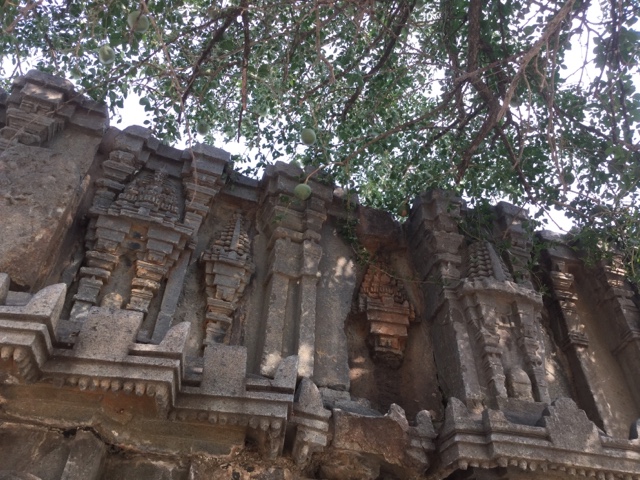NAGALAPURA
Part -1 Kedareshwara
Nagalapura , a three-street sleepy hamlet, with more sheep than people , is the unexpected address of two little Hoysala gems that are protected by ASI, but visted by few . They stand at either end of the village , open and with no watchmen .
Kedareshwara and Chennakesava . Both are small , ekakuta , unfinished and damaged. It is to ASI's credit that the crumbling structures have been rescued from ruin and maintained well. They are dated between 12th -13th century, based on the architectural style . Inscriptional references are scant , with just a mention that the Village of Nagalapura was given as a brahmin grant in 16th century, which would be a date later than construction of these two temples. to them anywhere .
What is of interest is that the temples have many elements in varying degrees of incompleteness , thus making it possible for us to actually see the sequence in the process of sculpting : from the incised "drawing" to basic draft to finished product .
Kedareshwara is a very small lingam facing East , though the main entrance is to the South. A small square opening in the wall facing the lingam is calculated to let the ray of the morning sun fall directly on the deity on certain auspicious days . The entrace is crowned with a doubledecker lintel, with a Tandaveshwara panel on upper tier and a Umamaheshwara on the lower tier .
The lovely Navaranga is ,fortunately, fully completed and polished. The central portion of the 9- part ceiling is held up by four grand , signature-hoysala pillars and shows a dome of concentric rings , with the lotus-petal decoration . From the center hangs a long banana-flower pendant. The Dikpalas are placed along the lower ring , while a host of yakshas occupy the higher ring . The base corners of the ceiling dome are adorned with kirthimukhas . The flooring slab under this is large , shiny and circular . Nandi might have sat there once , but is now positioned closer to the wall .
Around the central ceiling are arranged eight other ceilings , each with a different pattern , showing the rich imagination of the artisans.
On either side of the vestibule leading to the garbhagriha are two mini shrines with mini vimanas , one housing a very cute Ganesha and the other housing a some cleaning supplies .
The outer wall of the temple has portrait of Shiva in his various forms , along with characters from his parivara .
The guardians of directions , the Dik- palas , are also placed at their respective corners , but the set is incomplete as one whole wall and a half are blank - either unfinished , or crumbled away .
Three loose sculptures and a saptamatrika panel are stored in the navaranga , probably awaiting some renovated niche .
Part 2 : Chennakesava
A short distance away is the Chennakesava Temple , also resurrected from ruin by ASI . It stands like a compact block , with only the sanctum portion showing stellate projections.
This is also a single celled shrine , with the nice squat round Hoysala pillars in the vestibule . The Sanctum might have housed a Kesava originally, but now a Venkatesa of much later make stands there . The doorway , assembled from various fallen elements bears an inscription informing that some renovation work was done in 1920 .
The pillars show provision for positioning of bracket figures. Since the temple looks unfinished, they were probably not installed . Equally probable is loss by looting and theft in subsequent times .
The outer walls have the usual Hoysala Vaishnavite icons of various forms of Vishnu , but here too , many are left unfinished .
The temple is interesting because , during the renovation by the archeological department reportedly, certain building procedures adopted by the Hoysala artisans came to light.
Though the schist ( soapstone ), the favoured stone , was good for carving minute details , it was also too soft a material for bearing loads . The Hoysala temples are not usually too huge and many a time, the shikaras were made of brick and only clad in stone , to reduce weight . Still , they needed to make sure the walls were strong enough and for this they employed the Sandwich method . A central core of mud and brick rubble was encased first with granite slabs on either side and these were given a cladding of schist (which bore the carvings ) on both sides .







Comments